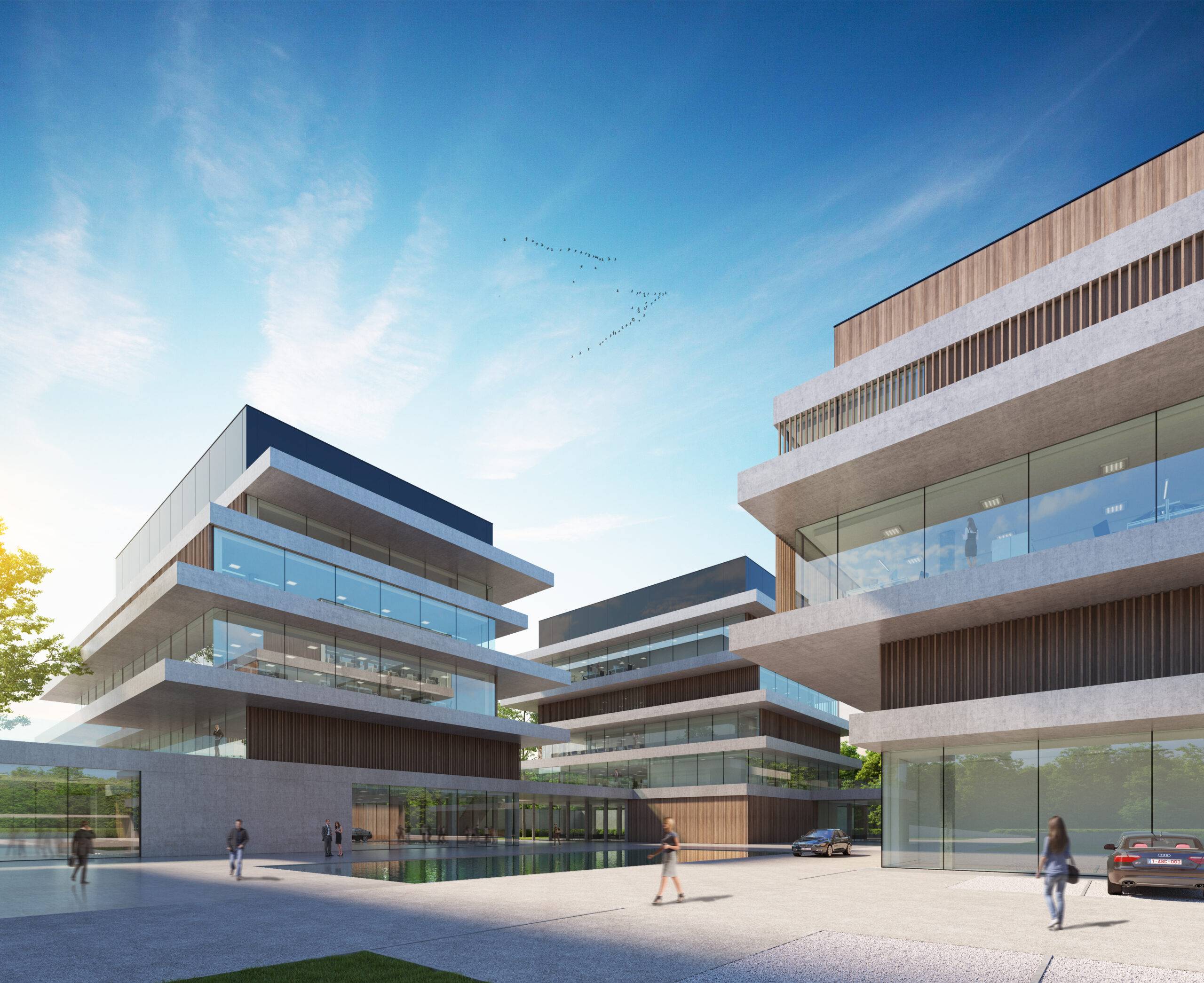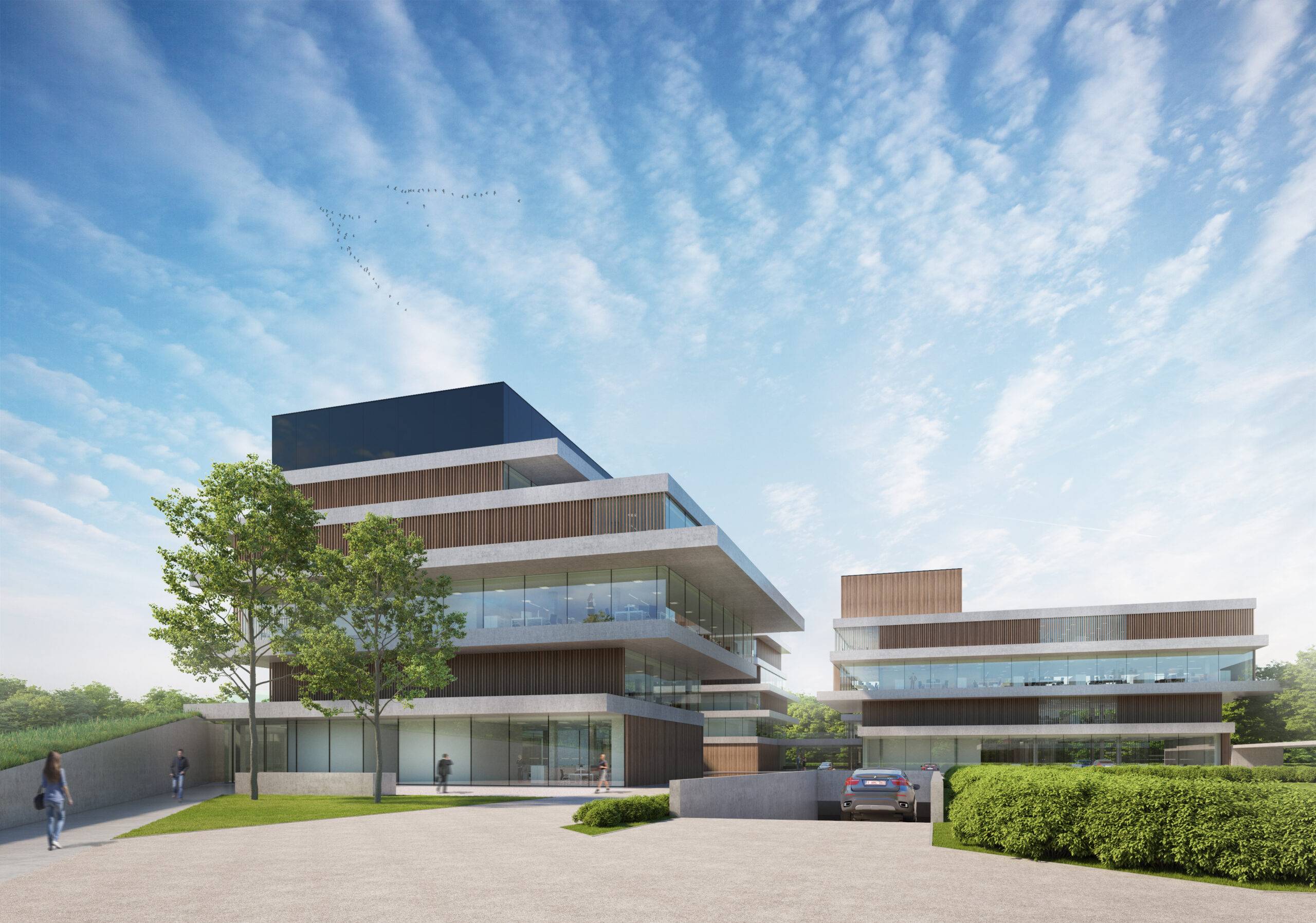24.000 m². That is the size of the stunning coworking project at O-Forty in Oostkamp. The developers of O-Forty were quickly won over to make coworking central to the office building in Oostkamp, a realisation by architects Govaert & Vanhoutte. The goal? A luxury office concept to enhance the community feel and overall appeal of the location. To shape the idea and draw up a business plan, property developer Global Estate Group chose Soulbricks as its partner. The coworking factor had to help define the site's DNA, which is why the property developer did not want to use a branded operator.
Timeline:
since 2019
Location:
Oostkamp, Belgium
Clients:
Global Estate Group
Project website:
Date:
11 September 2020


“O-Forty is an innovative office concept where the community feeling is key. To shape this idea, we called on Soulbricks. They assisted us with project advice and guidance to strengthen the R&D image of the site by implementing a meeting center and operating a coworking. Highly finished and technically fully equipped spaces are the result of a smooth collaboration between Global Estate Group, Govaert & Vanhoutte Architects and Soulbricks.”
O-Forty – Maaike Spanhove – Marketing manager Global Estate Group
