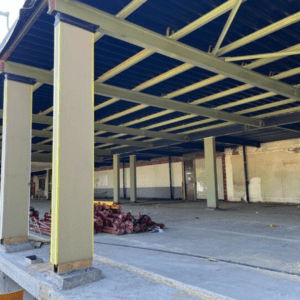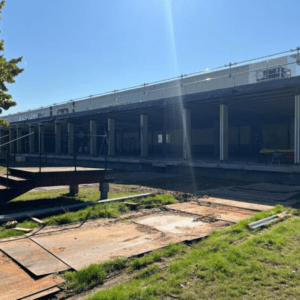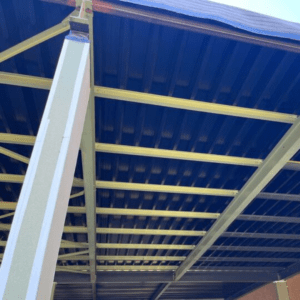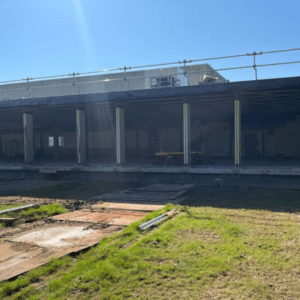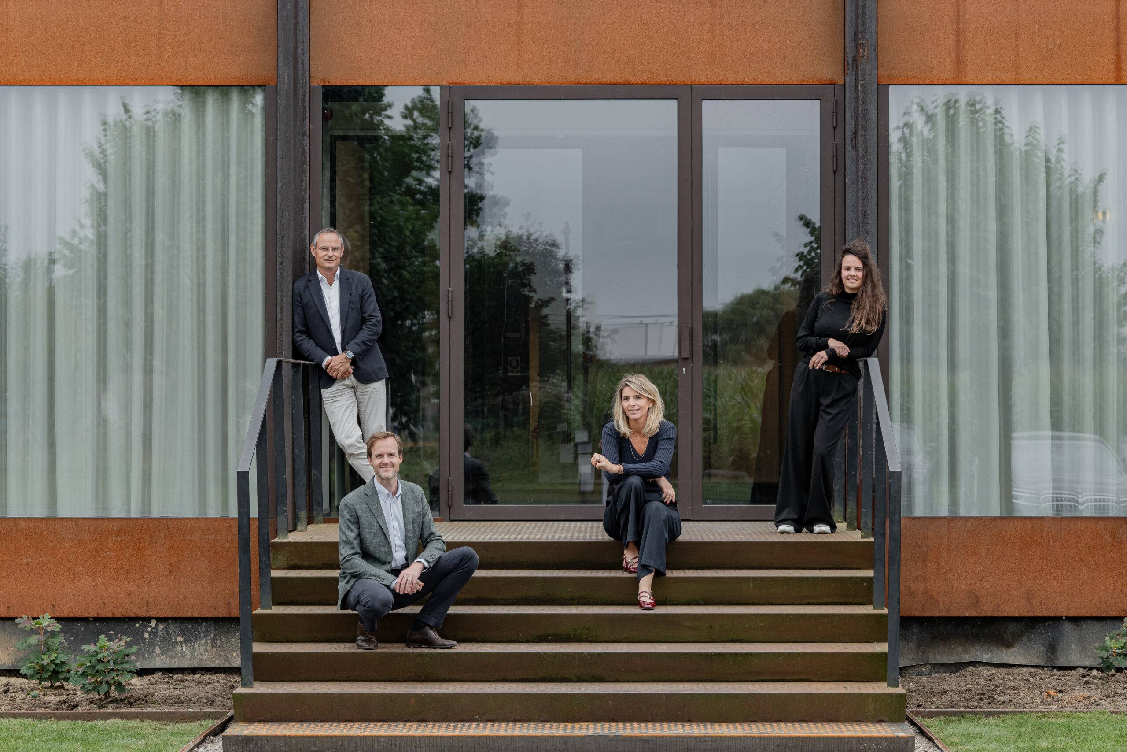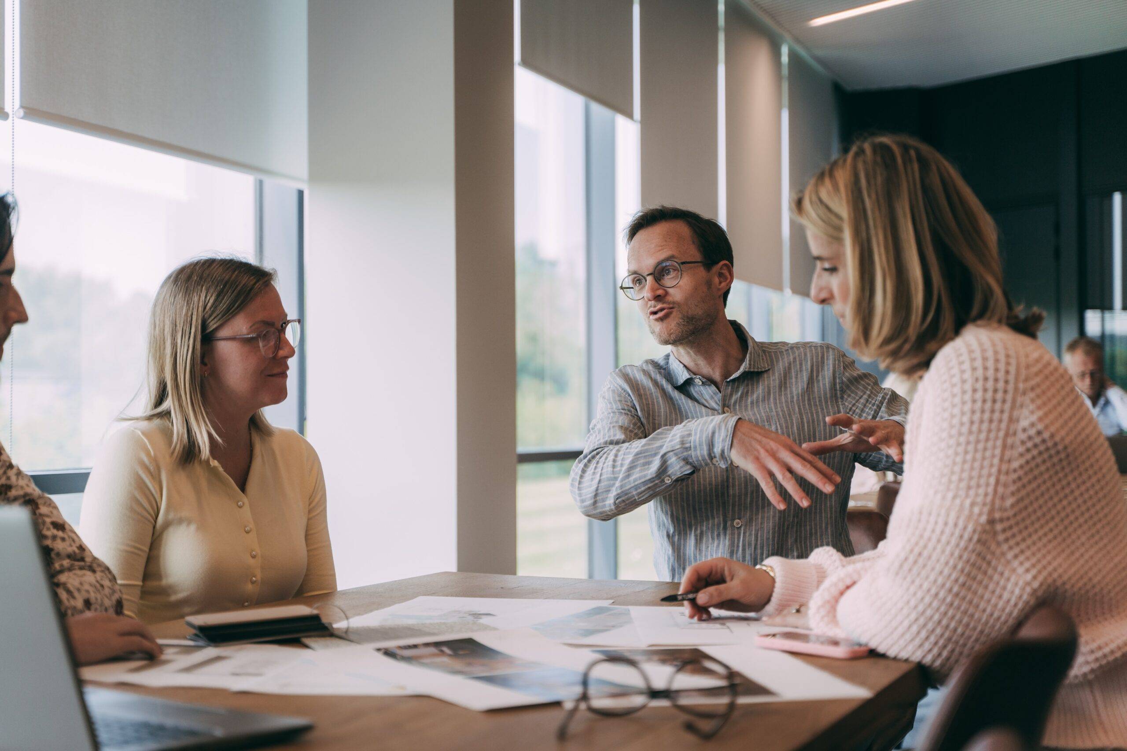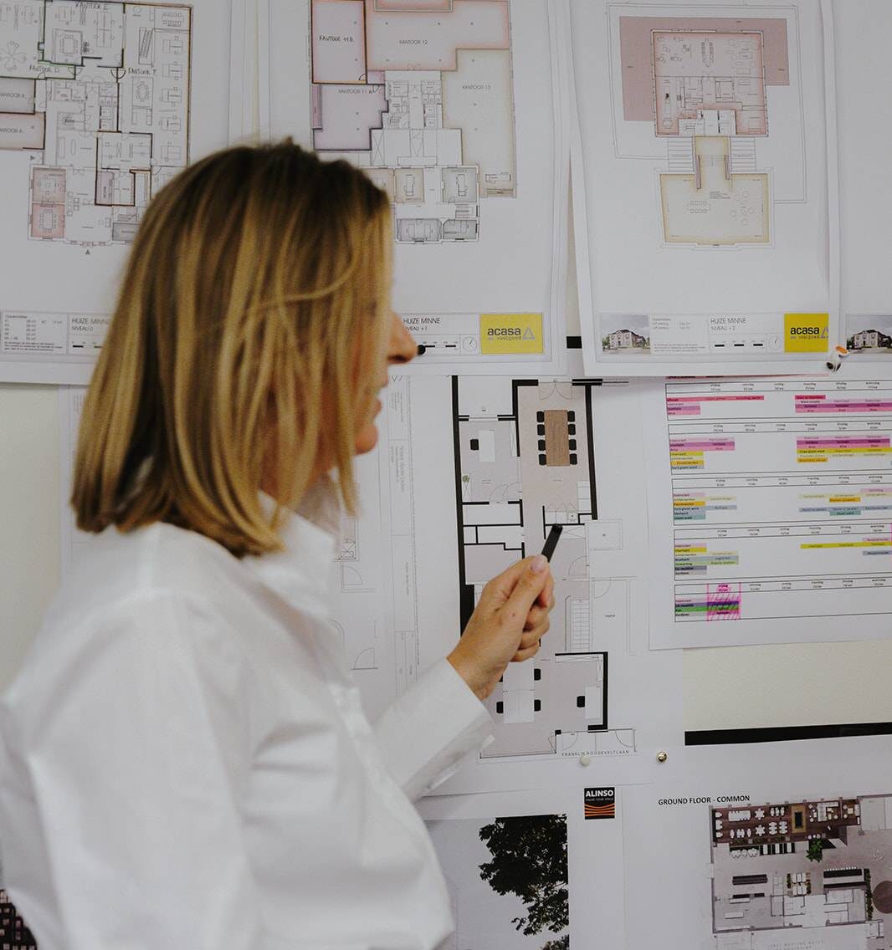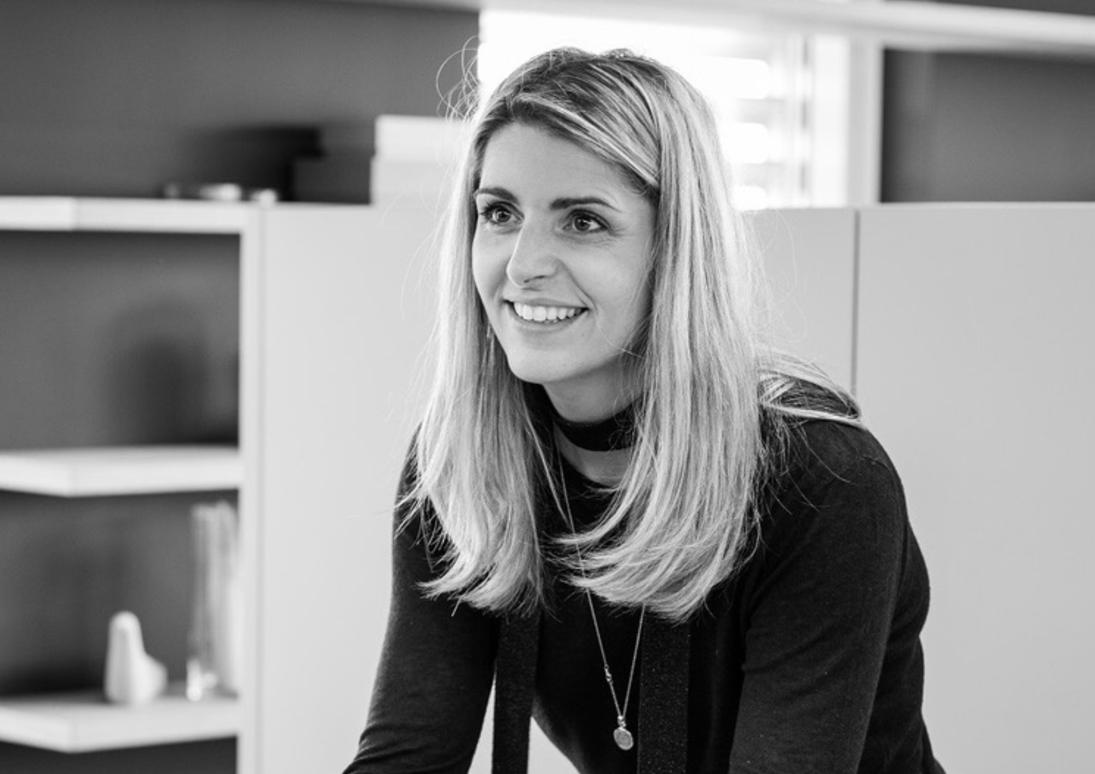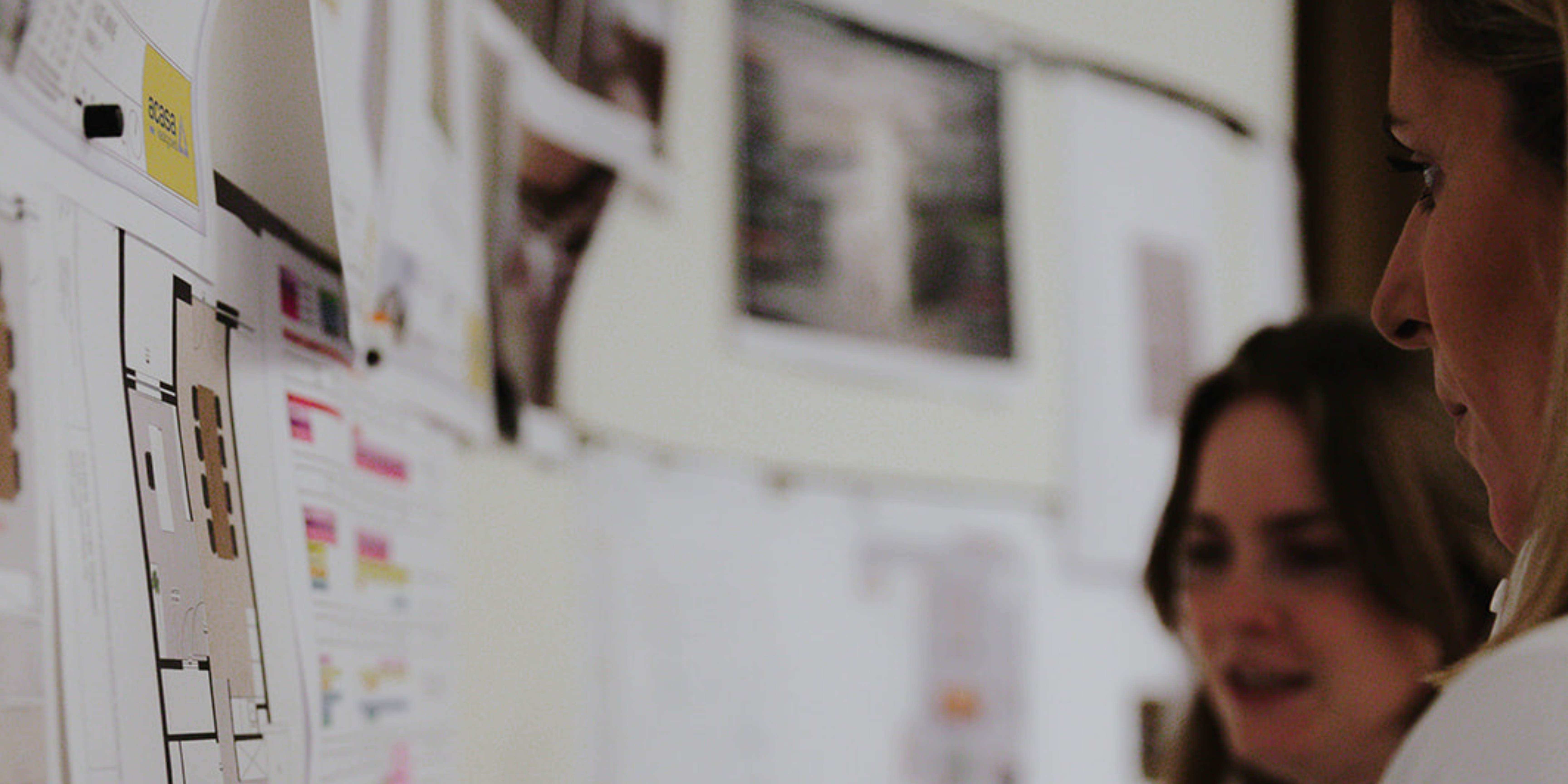
Total renovation Metalen Verhoestraete, building the future together
Metalen Verhoestraete is a family business that exists no less than 125 years today. In September 2022, they came to us with the request to thoroughly refresh their outdated building. The goal? A total renovation to realign every space to current standards.
Transparent overall transformation
Change management is at the top of this project’s agenda. Not only the interior is being tackled, we are also closely examining Metalen Verhoestraete’s workflows. To shape this transformation, Soulbricks starts with an extensive needs analysis.
During interviews with the manager, HR department and employees, we map out the current situation and future needs. We analyse the work processes, brainstorm with the team and communicate clearly to the client in between.
We then use the information gathered to draw up a mood board and a floor plan. Does the client agree? Then we develop this further into a concrete plan with the necessary renders. Finally, we also make a proposal for the entire layout and furniture.
Glimpse of the building
The exterior of the building was designed by Coussée Goris Huyghe architects. The architectural firm that also designed De Krook library in Ghent. For the interior, Metalen Verhoestraete chose an industrial, rough look.
Since they specialise in metal and metal processing, we at Soulbricks soon had the idea of involving the workers in the renovation. A great collaboration and at the same time the ideal way to subtly highlight their core business.
Besides the physical changes, the new layout will also have a major impact on the work processes. In the offices, several areas will be provided for working together, and we pay a lot of attention to acoustics and ergonomics throughout the design.
In a straight line to the finish
From the start, we enter into a partnership with the customer and follow every step closely. We are not just a supplier, but guide the entire process so that we can deliver on time and on budget.
Right now, the renovation is ongoing. The plans are becoming reality and the new building is gradually taking shape. In January, the partition walls and the furniture will be installed to deliver the building in early February.
Curious about the result? Follow us!
